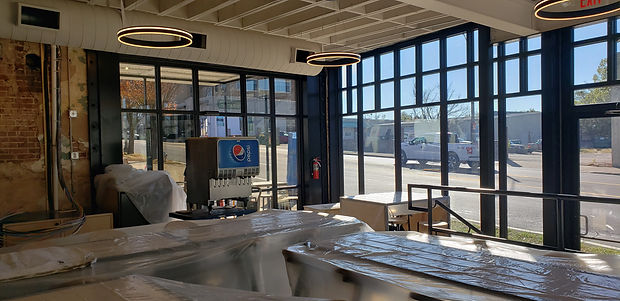
Existing Building
ADAPTIVE REUSE CASE STUDY
Project:
634 Union
The story of new bones for old buildings is frequently repeated as new businesses look for interesting downtown locations. The renovation of this historic two-story unreinforced brick-bearing wall building included the demolition and replacement of all of the original wood roof framing due to extensive water and fire damage. The new roof framing allowed for the creation of a strong plywood diaphragm with a dense nailing pattern.

Old Look. New Feel.
The 2nd floor was less severely damaged and was successfully repaired and patched where needed. A 1" gypcrete overlay was poured on top to smooth over the repaired areas and create the appearance and feel of a new concrete floor.

OZER Solid Foundations
Pouring a new concrete slab created the levelness and finish of a new building while allowing for new bearing and shearwall footings as well as the plumbing rough-ins.

Old. Rebuilt Tough.
The front storefront façade was delicately preserved, modernized with large 2nd floor windows, and extensively braced back to the building floors and roofs via new steel strongbacks, strap ties, and bracing elements.

Earthquake Resistance
An extensive network of wall anchors was installed to brace the aging brick walls to the floor, roof, and slab. This improvement is primarily to resist earthquake loads and has a long history of use on this building type.

Historical Stars
The through-wall anchors’ exterior plates are laser cut stars paying homage to traditional cast iron star plates that have been used to anchor brick walls for hundreds of years.

Materials Design Expertise
New heavy gauge CFS plywood sheathed studwalls and X-braced frames support the weight of the gypcrete 2nd floor and provide lateral bracing to resist seismic and wind forces without adding substantially to cost.

Beauty Restored
The completed interior.

Old Building. New Bones.
The completed exterior.








